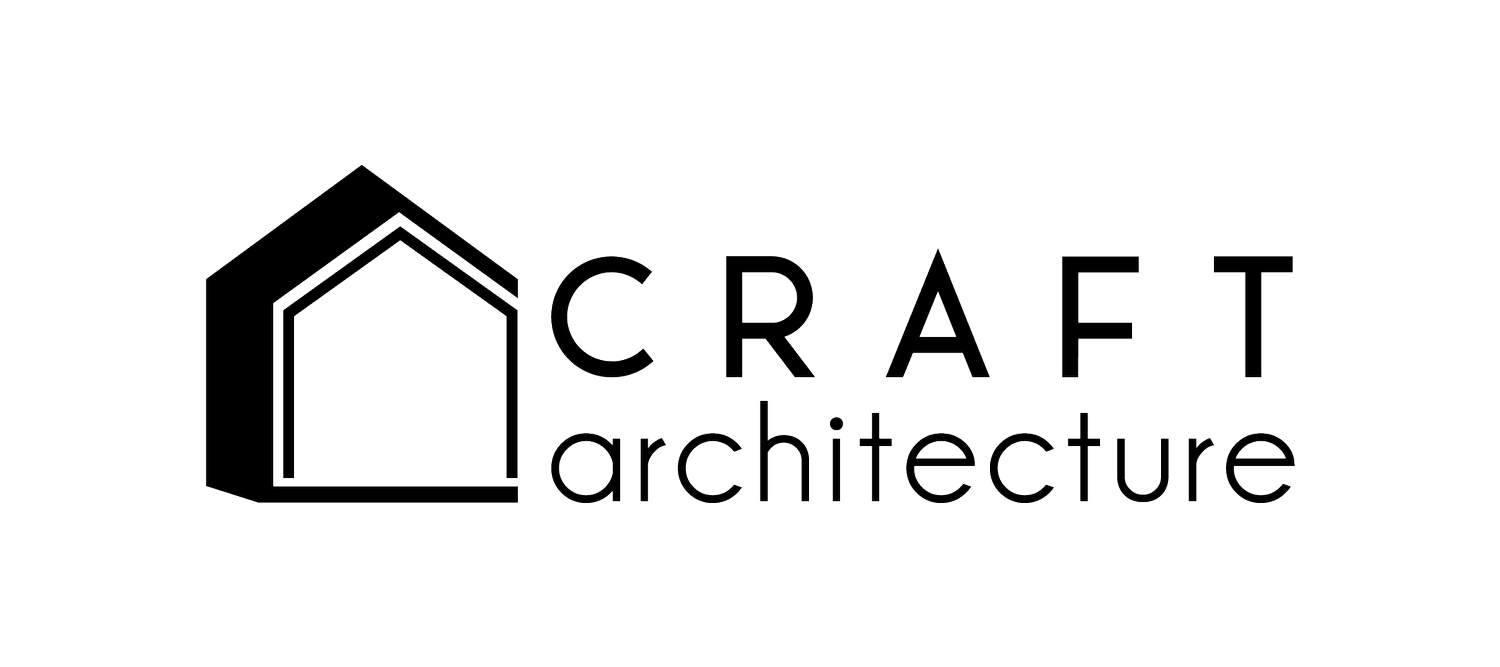
How we work
Every project is a little different, but the process we use to get there is consistent, collaborative, and built around clear communication.
-
Start by sharing a few details about your project through our website form. We'll follow up with a short discovery call to understand your goals and see if we’re a good fit. If so, we’ll schedule an on-site consultation and follow up with a detailed proposal.
-
We begin by documenting your space and researching local zoning and site conditions. Then, we develop a few design options — each with floor plans and 3D views — so you can explore what’s possible and share feedback.
-
We refine your preferred layout, iterate on plans and renderings, and coordinate with builders to help you understand pricing. This is a collaborative phase where your vision starts to feel real — and right.
-
Once the design is approved, we prepare a full set of permit-ready drawings, including plans, elevations, and energy code documentation. Builders can use these to apply for permits and provide final estimates.
-
During construction, we’re available to answer questions or provide additional support for an additional fee. After move-in, we’ll check in, ask for a quick review, and, if you're open to it, arrange for professional photos of the finished space.

