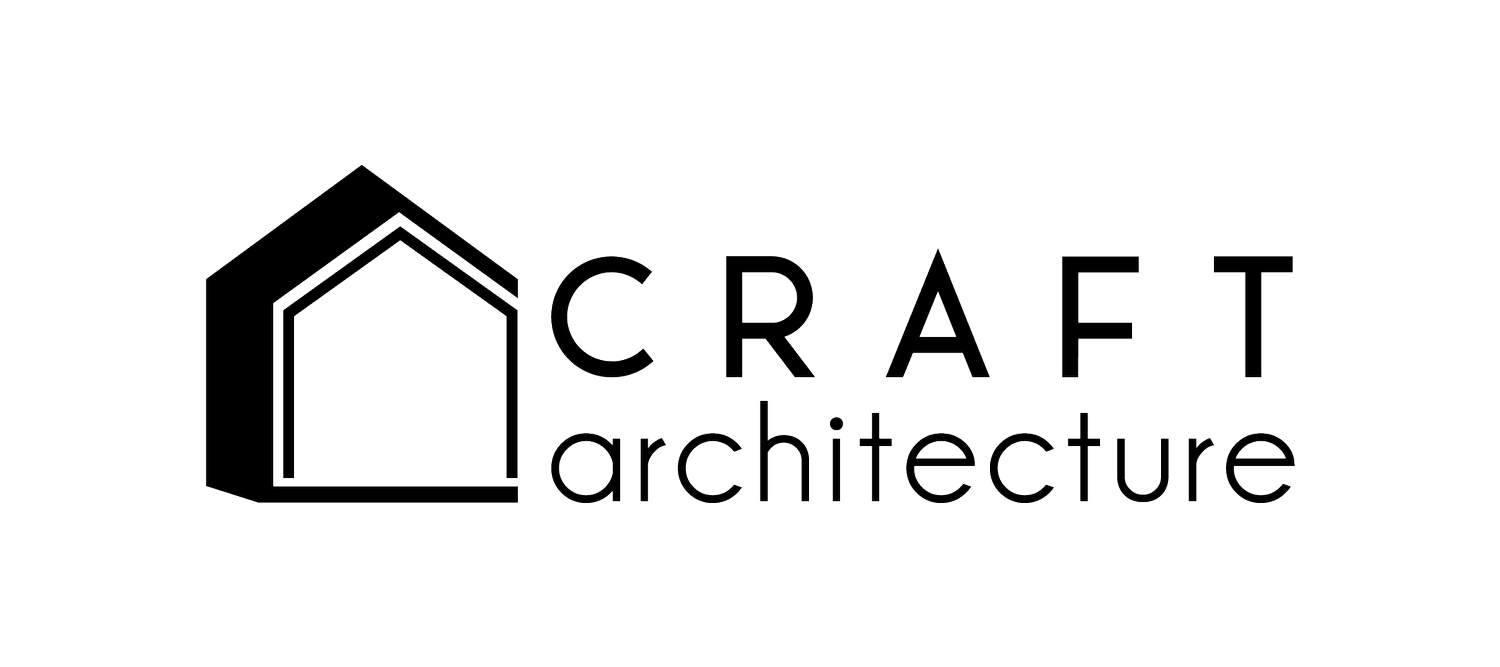Detached ADU with Porch
This accessory dwelling unit (ADU) was designed as a detached structure on a residential property facing both zoning and septic system complexities. Working closely with a civil engineer, we adjusted the building layout to align with the property’s infrastructure and secured approvals before updated ADU bylaws were in place.
The result is a thoughtfully organized, tasteful living space that meets the client’s needs beautifully, complete with a relaxing back porch that adds the perfect retreat. Whether for aging parents, grown children, or future flexibility, this compact, independent dwelling adds long-term value to the property.








