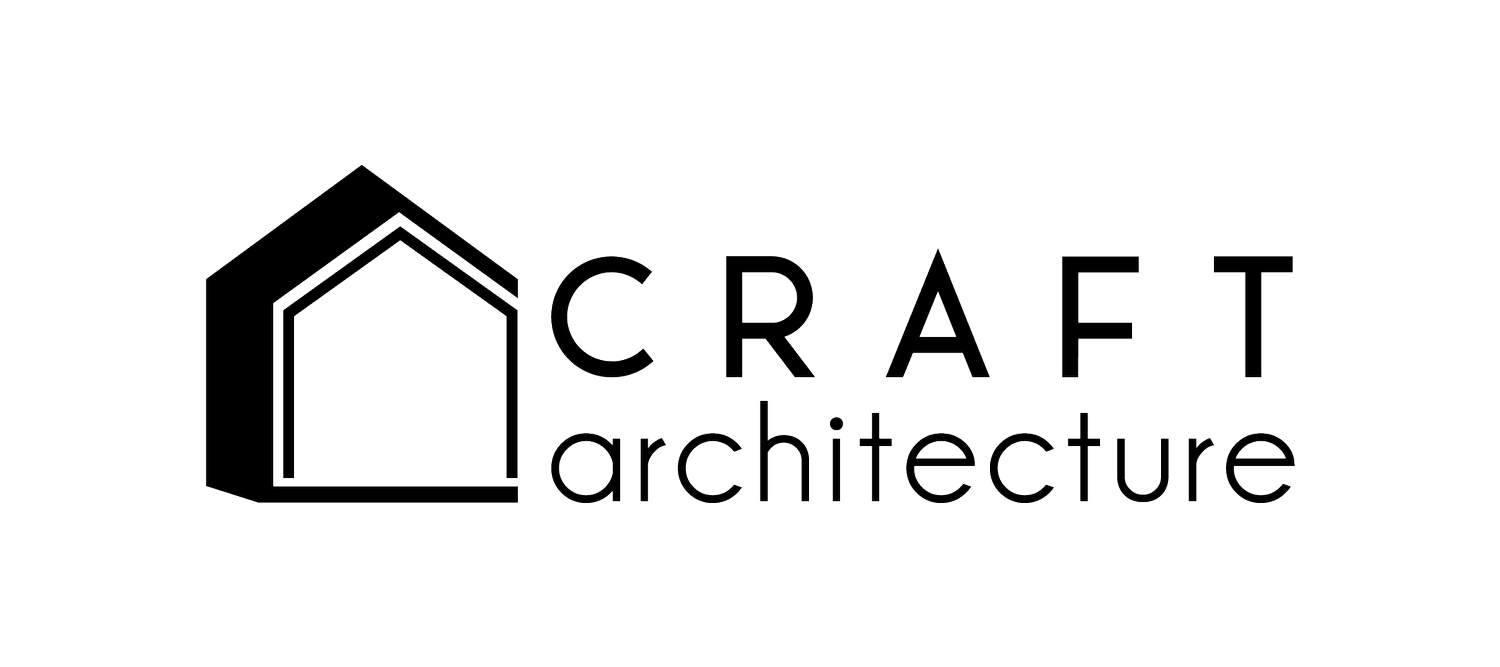Home Renovation and Layout Redesign
This home renovation reimagined the interior layout to better support a growing family's needs. The kitchen was expanded and opened to connect with a bright three-season porch, while the original dining room was transformed into a beautiful and functional butler’s pantry with laundry. A new full bathroom brought much-needed flexibility for a household with three children.
Throughout the home, the clients made timeless choices, from wide plank flooring to traditional details, creating a space that feels both elevated and entirely livable. Historically appropriate window replacements and other subtle upgrades helped maintain the home’s character while enhancing its comfort and function.

















