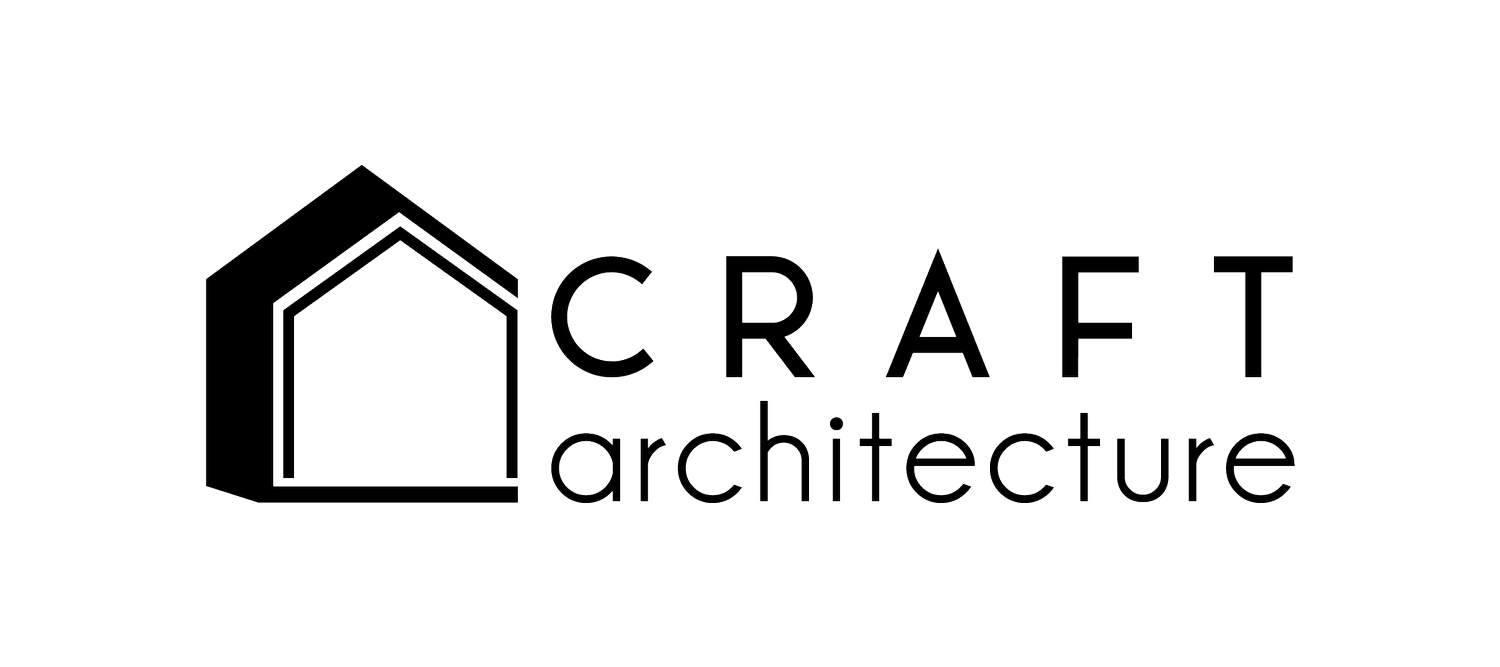Second Floor Addition & 1st Floor Reconfiguration
Brought in after a previous architect couldn't see the project through, we helped this homeowner rethink the possibilities, opting for a full second-floor addition rather than a partial one. This approach allowed for a more efficient layout and significantly more usable space, all while maintaining the architectural character of the home.
The new second floor includes a generous primary suite with a walk-in closet above the garage, two additional bedrooms, and two updated bathrooms. On the first floor, relocating the kitchen created a smoother flow to the deck and outdoor spaces. With high-quality finishes throughout, this renovation not only expanded the home but elevated how it functions and feels.


















