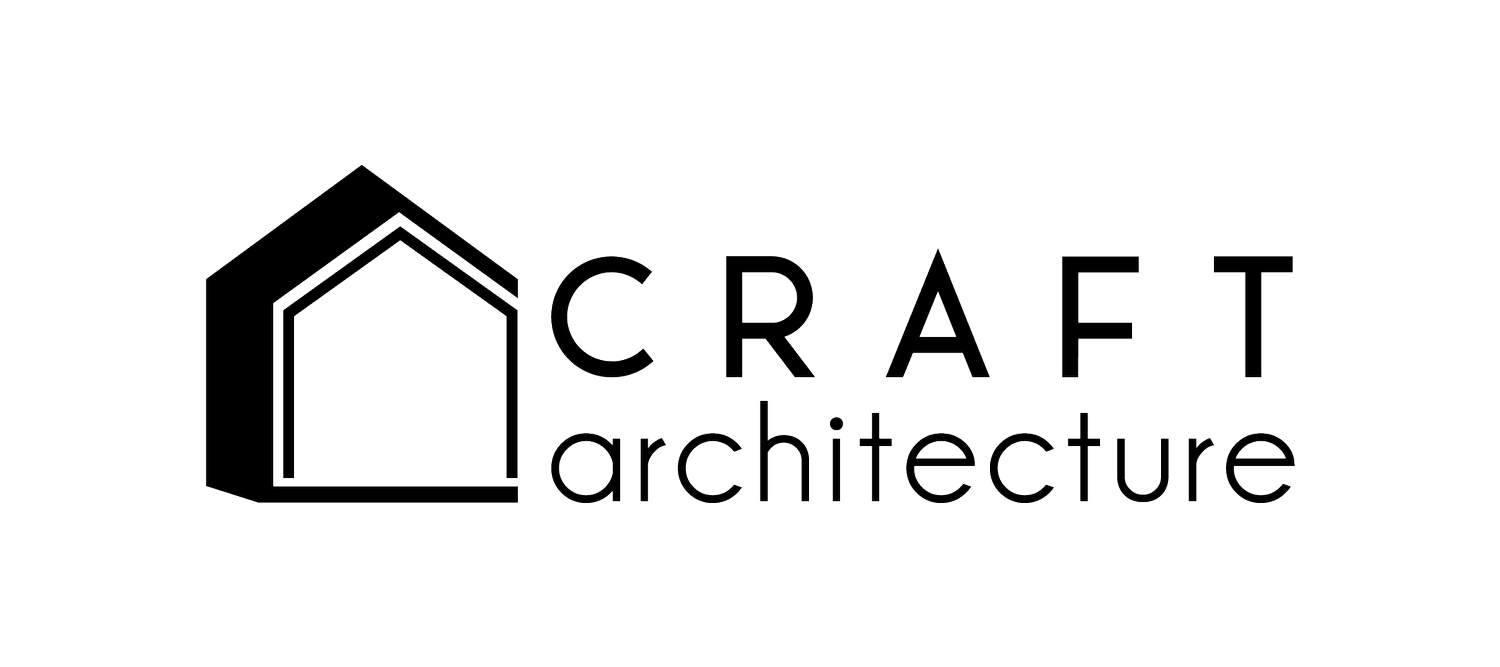Historic Two-Family Home Renovation
This renovation gave new life to an 1830s two-family home inherited by a young couple transitioning from condo living. The structure had suffered significant damage over time — including overloaded floors and compromised framing, requiring the house to be taken down to the studs. We reinforced the floors, walls, and roof with steel and built a new shell that preserved the original appearance, maintaining its standing in the town’s historic district.
Inside, the layout was reimagined to serve as a primary residence with an attached income unit. Renovations included vaulted ceilings with exposed timbers, new wide plank pine flooring, updated gas fireplaces, and a relocated kitchen that provides visual access to both driveways. The result is a warm, modernized home that retains its historic charm while offering thoughtful functionality for family living and rental potential.


















